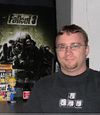Difference between revisions of "Talk:Bethsoft Tutorial Layout"
imported>Jimbob L. Greaves |
imported>Jimbob L. Greaves |
||
| Line 13: | Line 13: | ||
I have updated it as such to eliminate possible confusion. | I have updated it as such to eliminate possible confusion. | ||
---- | |||
'''Jimbob L. Greaves:''' | |||
Hi. | |||
I have added a note to the final layout blueprint. | |||
I had difficulties working out which pieces to use for the galley area until I realised that the galley covered only the central two squares and the rest were room pieces (i.e. VRmWall01). | |||
Revision as of 22:12, 11 December 2008
About the Original Author
Daryl Brigner is a level designer at Bethesda Game Studios. Daryl designed several of the levels in Fallout 3 including Super-Duper Mart, Springvale Elementary, and The Capitol Building.
Additional Images and Image notation update
ASONOFASHADOW: Hello,
In the final images that show the layout. A few object are not named or listed such as the middle cell after the door from the tutorial hallway. Please list the names of all the cells if possible on the images.
Also, the image upload does not seem to be working at least for me. So I was not able to correctly embed the file just link to a reference image for gridsnap settings. There was also no information stating how to do so (I figured it out). It also was not stated to set your snap settings immediately via the rendering settings window so
I have updated it as such to eliminate possible confusion.
Jimbob L. Greaves:
Hi.
I have added a note to the final layout blueprint.
I had difficulties working out which pieces to use for the galley area until I realised that the galley covered only the central two squares and the rest were room pieces (i.e. VRmWall01).
